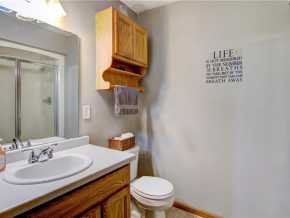|
View Larger Map »
Click for a larger view.









































Additional Information
View A Virtual Tour


The data relating to real estate for sale on this web site comes in part from the Internet Data Exchange program of the NW WI MLS. Real estate listings held by brokerage firms other than Haselwander Real Estate are marked with the NW WI MLS icon.
The information, provided by seller, listing broker, and other parties, may not have been verified.
DISCLAIMER: This information is provided exclusively for consumers' personal, non-commercial use and may not be used for any purpose other than to identify prospective properties consumers may be interested in purchasing.
This data is updated every business day. Some properties which appear for sale on this web site may subsequently have sold and may no longer be available.
|